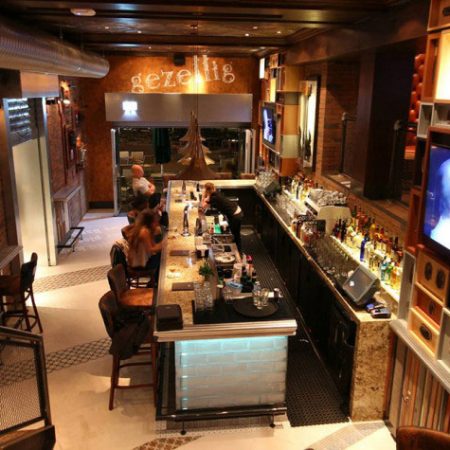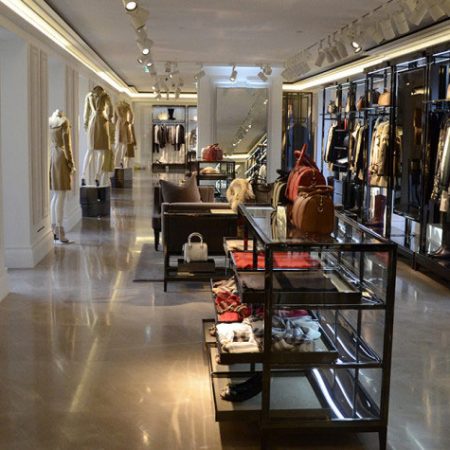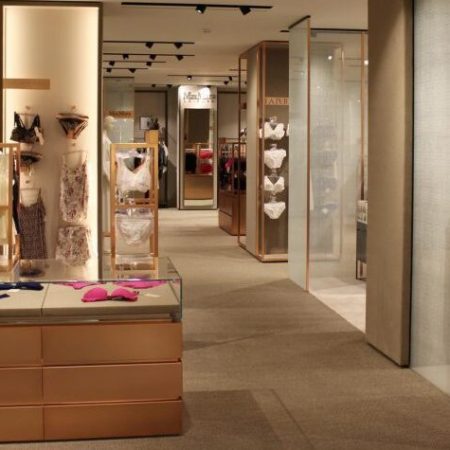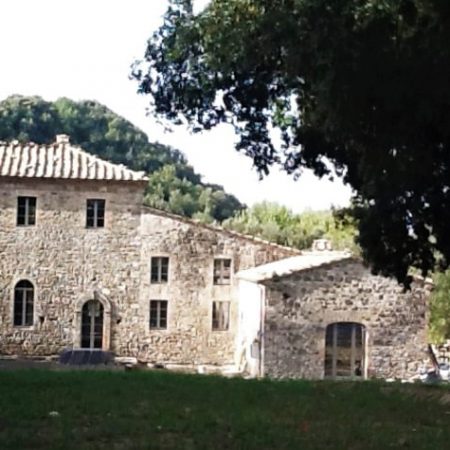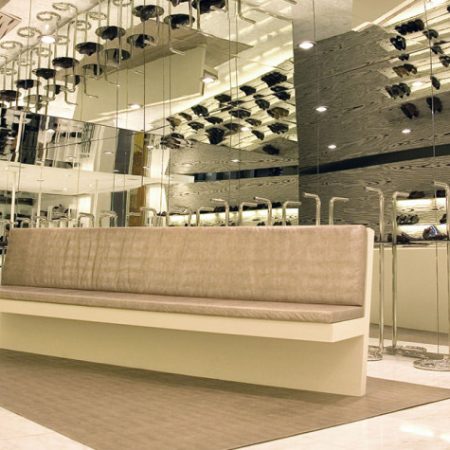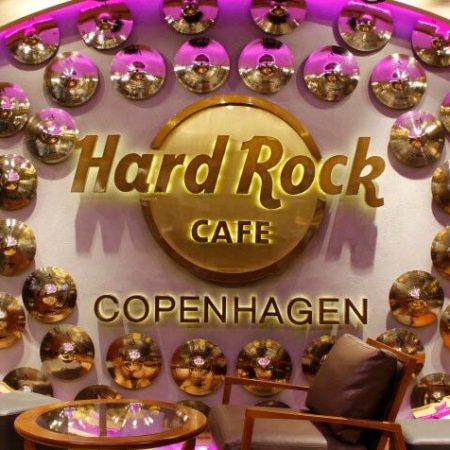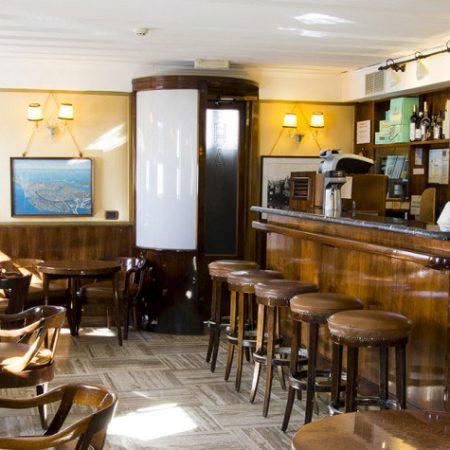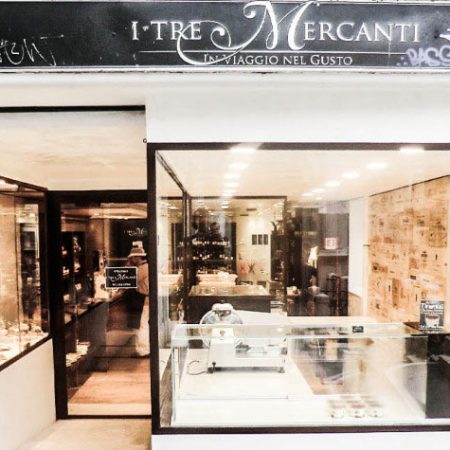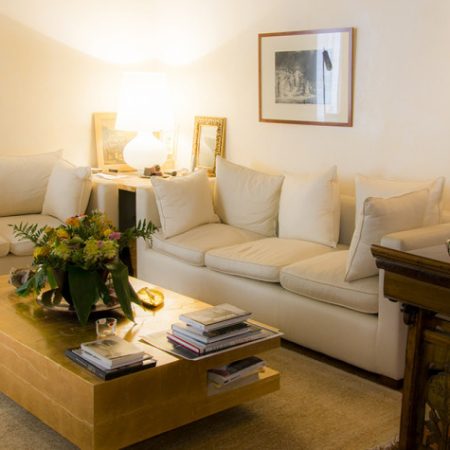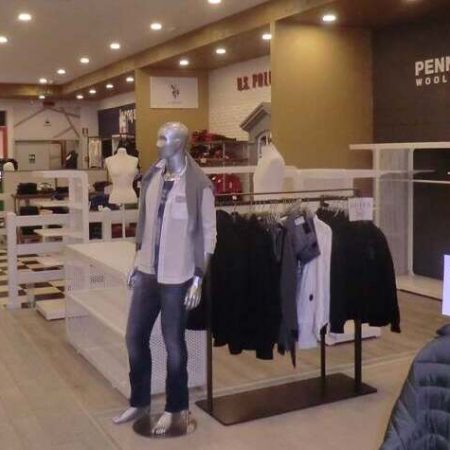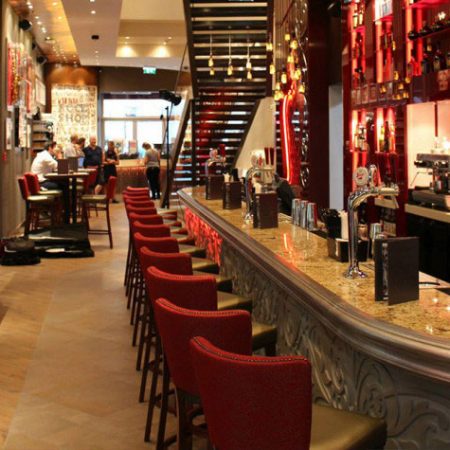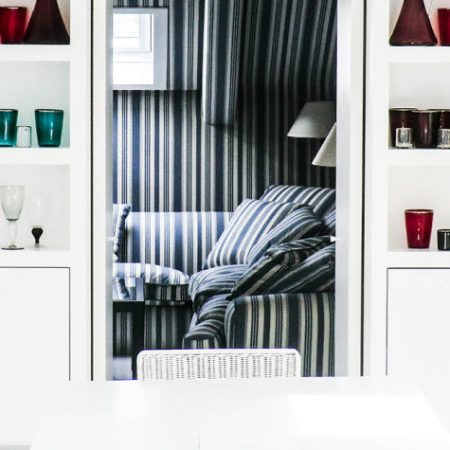Offices
Design your offices
Design and production of office and studio furniture
Offices, and more in general work spaces, are environments in which a lot of people spend most of their time during the day. This is why it is important to make them comfortable and functional.
Designing a work environment like an office, a co-working space, or a studio, which on the one hand favours the wellbeing of the employees and on the other productivity, can be difficult. It is important to understand the type of work being carried out because the needs of a design studio are different from those of an administration office or the open space of a software company. Moreover, a series of norms regarding safety on the job, systems design, fire-extinguishers, but also ergonomics, the layout of the space to optimise logistics and work.
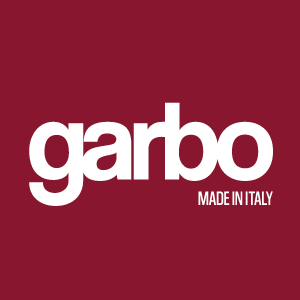


Livable and functional work spaces
Studios and offices designed and produced to perfection
The laws regarding employees’ safety on the job have become stricter in terms of the lighting, air quality, noise, ventilation and temperature of a room. For this reason, an accurate design of work spaces is highly important in producing furniture which is both in keeping with current norms and the needs of the company. The presentation of a 3D preview of the work space including the materials that will be used, the lighting system and the position of the work stations is the first step towards creating the perfect office space. Garbo Arredamenti knows the clients’ needs, suggests alternatives, and finds solutions to then produce custom and functional furniture in its design woodworking shop.
OFFICES
Comfortable work spaces that make everyday work easy to carry out
PROFESSIONAL STUDIOS
Practical and functional spaces created based on specific work needs
Open Space
Vast, bright and functional spaces equipped with good acoustics





Different types of offices
There are different types of offices: open space, characterised by wide, shared spaces with several work stations, offfices with spaces separated based on the different departments, offices which are divided spaces connected by the classic hallway. Other areas that are directly connected to the offices also need to be planned properly: meeting rooms, toilets, closets, entrance and front office, a cafeteria if necessary and a break room.






